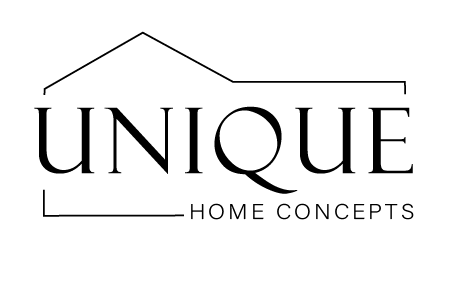Homes
The Juliauna
Type:

This 1926 square foot modified bi-level truly leaves you feeling like a king or a queen when you are ready to surrender to your master bedroom that encompasses the entire upper floor. In this large space you can choose to relax in your ensuite sanctuary and soak in your freestanding soaker tub or let the rain shower melt your worries away in your customized floor to ceiling tiled shower. The clutter takes care of itself with a walk-in closet that has a spot for everything and an extensive bedroom area to end the day peacefully. The main floor was made for entertaining with its vaulted ceilings, inviting gas fireplace and an open floor concept showcasing an extensive island surrounded by ample cabinetry. Your day to day life will appreciate the aesthetics of a quality hardwood floor and the freedom of stain free living. The two additional bedrooms on the main floor along with a full sized bathroom complete this floor plan in a way that leaves it feeling balanced. Your triple car garage will allow an open driveway for future gatherings.


